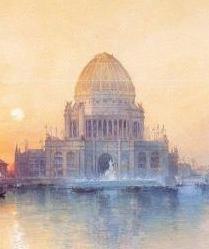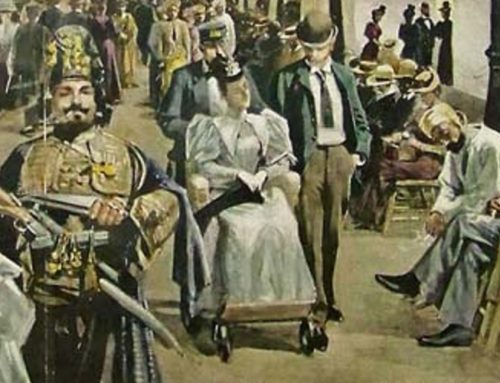[Part 1 of this series can be found here]
This second part of Harriet Monroe’s “The World’s Columbian Exposition” from John Wellborn Root: A Study of His Life and Work (Houghton, Mifflin & Company, 1896) begins with a look at how architect John Root in 1890 was thinking about the “alluring problem” of how and where Chicago might host the upcoming World’s Fair.
Mentioned in this section is Horace G. H. Tarr (1844-1922), who served during the Civil War in the 20th Regiment, Connecticut Infantry. Burnham and Root designed the home of Captain Tarr. The “Mr. Aldis, of the Grounds and Buildings Committee” mentioned is Owen F. Aldis, a Chicago real estate developer.
Part 2: A Vision of Beauty and Grandeur
His study of this alluring problem had begun even before Chicago received the award. While the rival cities were pressing their claims, the subject was under discussion one evening at the Root dinner-table. An Eastern girl who was visiting the family remarked: “If Uncle Sam decides to have an exposition, I wonder what it will be like.” The host’s eyes twinkled at this, and he drew a paper from his pocket, saying, “Since it’s all between our selves—if Uncle Sam has a Fair, and if it comes to Chicago, and if B. and R. are appointed its architects, it will be something like this:” and he spread the paper on the table. “But where will you get your water?” asked my informant, remarking lagoons and water-ways in the plan. “Lake Michigan is large enough to furnish it,” Root answered; and indicating a pivotal point in the plan, he added, “The principal building—the building for offices—will stand there.”
Capt. Horace G. H. Tarr describes a similar incident. At about the same time he remarked to Root that he was sure Chicago would secure the Fair, because there was no enthusiasm in New York, and congratulated his friend upon his chances of becoming architect-in-chief. There upon Root confessed that he had been thinking how he should like to treat the problem. “He went on to describe his idea,” writes the Captain, “called for some paper, and sketched a plan of the buildings, inlets, and grounds to illustrate it. And I saw then a vision of beauty and grandeur which was not surpassed over three years later, when I stood in the White City thinking of his hope and witnessing its fulfillment.”
Soon after his appointment as consulting architect, Root telegraphed to his friend and employee, Mr. Jules Wegman, to shorten his vacation and come home. Mr. Wegman came down at once from Wisconsin and reported at the office. Root told him he wanted his help in the World’s Fair work, asked him to bring out the data Mr. Wegman had gathered at the Paris exposition, and then fell to work over a layout five times as large for Jackson Park. “He mapped out the lagoons, the island, the principal buildings, etc., essentially on the lines finally laid down,” says Mr. Wegman, “I helping him with draughting and calculations. He called it the shirt plan, because the central basin was shaped like a shirt—sleeves, neck, rounded end and all.” Mr. Aldis, of the Grounds and Buildings Committee, recalls his first view of the plan. “Before he presented it to the committee, he brought me the sheet of brown paper, one day, and with much enthusiasm, his eyes flashing, he pointed out the lagoons and the island, the locations of buildings, the axes of groups—all the essential features of the final plan.”

Root’s original plan for the 1893 World’s Fair, published in the December 21, 1890, issue of the New York Tribune.
On September 10, Root wrote to his wife, then ill at the seashore: “At last we have a site; and the only wonder seems to be that all of this talk has been inflicted upon us, when there seems to have been no reason to doubt that the site originally presented by the directors would be finally confirmed. Last night I laid out Jackson Park in a preliminary way, making large use of the lake and of interior lagoons, etc.; and I am satisfied that there can be obtained a most picturesque and novel effect,—barges, gondolas, flags, and flutter, and ‘all such.'”
Two days later he wrote: “The World’s Fair fares slowly, but with infinite pains of labor. Standing by its bedside as I am, and holding its hand, I wait for the result with clammy brow and parched lips. Yesterday Codman and I (very nice fellow—Olmsted’s partner) faced the Building Committee for a fight and got it, coming off victorious all along the line. I don’t think we will have much trouble, and that a very good part of the Fair will go on the Lake Front—say Art Building, Liberal Arts, Electrical displays and appliances, and perhaps Government Building, together with some villages.
“A conflict may come about between our directors and Uncle Sam’s commissioners, but let us hope not, and mean while refrain from saying that we ever thought the thing possible.”
Thus Jackson Park and the Lake Front gradually loomed with some definiteness out of the chaos, the latter not to be much enlarged, to have four or five buildings only, and to serve as the “gateway of the Fair,” connecting by rail and boat with the main portion six miles away. This was the “double site” selected by the Grounds and Buildings Committee of the Chicago Directory, to be offered by that body for the approval of the National Commission at its first meeting in November, in accordance with the provisions of the act of Congress.
It is impossible to conceive to-day the confusion which the artists of the Fair were expected to reduce to order. In September, 1890, nothing had been determined and everything was demanded. The designers repeatedly tried without success to induce the local and national officials to state the number, sizes, and purposes of the buildings required. When the first “classification list” was finally made out by a committee of the National Commission, it did not indicate what or how many buildings were to be erected. Being compelled to work in the dark, the artists took the initiative and settled the problems for themselves on lines which were afterwards ratified by the acceptance of their general plan.





Leave A Comment