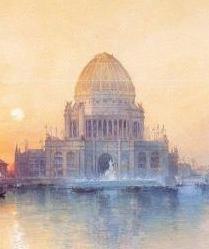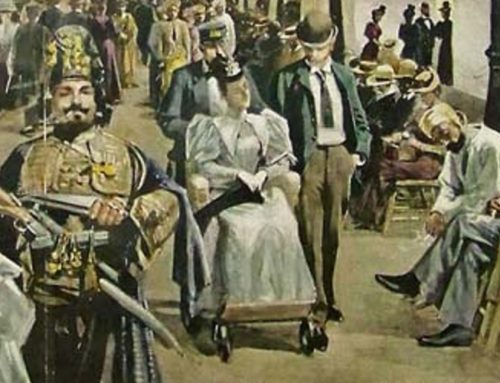
Throughout Women’s History Month, we’re reflecting on women’s valuable contributions to the 1893 World’s Columbian Exposition.
Reprinted here is Part 3 of “Woman’s Part at the World’s Fair” from the May 1893 issue of The Review of Reviews. “The Children’s Building” was contributed by Clara Doty Bates, who served as the librarian for the building. Earlier this month we posted Part 1 and Part 2. Additional images have been added to the original article.

Clara Doty Bates. [Image from A Woman of the Century edited by Frances E. Willard and Mary A. Livermore (Charles Wells Moulton, 1893).]
WOMAN’S PART AT THE·WORLD’S FAIR.
III. THE CHILDREN’S BUILDING
By Clara Doty Bates

The Children’s Building. [Image from The Review of Reviews, May 1893.]
Indeed, it was looked upon in many quarters as chimerical and with no adequate reason for being. But a few wise and earnest women held to the scheme. They knew what far-reaching influences would go out from their idea if it could be materialized, and they persevered with a result astonishing even to themselves.
In the first place, the board of lady managers assumed the responsibility of raising the money for such a building. The various States pledged themselves to their proportion of the cost. A desirable location was secured adjoining the Woman’s Building.[1]
But contributions came in slowly. The Friday Club, of Chicago, a social and literary association made up mostly of young women, became interested in the success of the enterprise. They arranged a Bazaar, which was held in the house of Mrs. Potter Palmer, President of the Board of Lady Managers, and realized there from $35,000.[2] Children from all over the land assisted in raising money by means of bazaars, musicales, dramatic entertainments and by subscriptions, in some cases as high as $1.

Exterior of the Children’s Building, showing the ornamental medallions of children of the world and the fence surrounding the roof-top playground. [Image from Our World Exhibition: A Description of the Columbian World’s Fair in Chicago, 1893 (Fred. Klein Co., 1894).]

Mrs. George L. Dunlap. [Image from The Review of Reviews, May 1893.]
That feature of public comfort–although amply provided for–was to be but an incident in the plan, not the vital and essential purpose. With a place for the shelter, comfort and care of the little ones, was to be combined illustrative departments upon all subjects of importance to both the moral and physical well-being of childhood. Every phase of the rearing and education of children, according to the newest enlightenment of the end of the century, was to be set forth in such palpable and practical fashion that no mother could enter the doors without being stimulated and inspired in her happy vocation.
Hence not a detail which could be of educational value has been omitted.

The day nursery (crèche) in the Children’s Building. [Image from “Success of the Children’s Building” Campbell, James B. Campbell’s Illustrated History of the World’s Columbian Exposition, Volume II. M. Juul & Co., 1894, p. 578.]
These will be given by experienced kindergartners, who will then take the groups of children to see the exhibition from the countries about which they have just heard. This audience room will also be available for musical, dramatic and literary entertainments, which will be carefully planned to suit the intelligence of children of varying ages. Distinguished people who are in the city in attendance upon the various Congresses will be secured for brief talks along their special lines of work. In this way the youth of the country will be brought into direct contact with the men and women who have accomplished notable things in the world of thought.

A corner of the nursery in the Children’s Building. [Image from Northrop, Henry Davenport The World’s Fair as Seen in One Hundred Days. Ariel Book Co., 1893.]
To crown the whole is a beautiful playground upon the roof. This is inclosed with a strong wire netting to insure safety. The playground is something in the nature of a garden, with vines and flowers, and with birds flying about in perfect freedom.
Here, under coyer, will be exhibited the toys of all nations, from the rude playthings of the Esquimaux children to the almost sentient ones of France. These toys are not only to be looked at, but will be used to entertain the children. The attendants provided throughout the building will be willing, efficient and constant.
NOTES
[1] The Children’s Building was nestled between the Woman’s Building (to the north) and the Horticultural Building (to the south).
[2] Mrs. Palmer hosted “The Columbian Bazaar” in her palatial home on Lake Shore Drive on December 7-9, 1892. Sponsored by the Friday Club at her invitation, the bazaar raised more than enough money to fund completion of the Children’s Building.
[3] The architect of the Children’s Building was Alexander Sandier of Paris. He designed several other buildings on the fairgrounds, including the Leather and Shoe Trades Building, Algerian and Tunisian Village on the Midway, the Clambake building, and the Clock Tower in the center of the Manufactures and Liberal Arts Building.
[4] The author humbly omits her own name as the organizer and hostess of this remarkable library.





Leave A Comment