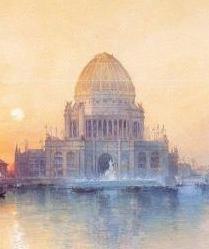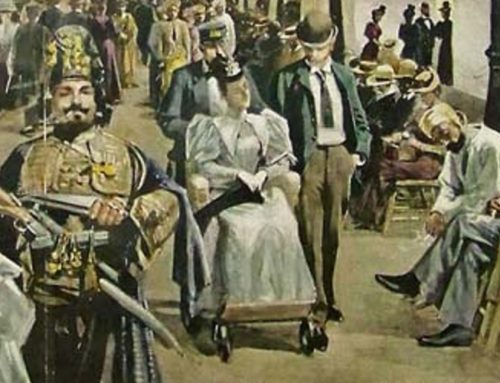PICTURESQUE WORLD’S FAIR. AN ELABORATE COLLECTION OF COLORED VIEWS
Page 29 – NORTH LAGOON AND THE MERCHANT TAILORS’ BUILDING

NORTH LAGOON AND THE MERCHANT TAILORS’ BUILDING.—It was hardly to be expected that a building erected by a special class of exhibitors would compare favorably in classic beauty of conception and in all architectural features With anything produced by the great artists of the Exposition, but such was certainly the case. The Merchant Tailors’ Building was an architectural gem, inside and outside. However, a structure planned by Pericles and built under the supervision of Phidias should be something admirable, and those two were responsible for the edifice, since it was a reproduction of the Erectheum at Athens. A local architect of note, was, it is true, the author of certain charming details, but the general design was as indicated. The building, which stood near the bridge across the north pond, was ninety-four feet each way over all and fifty-five feet six inches square, inside measurement. The interior of the main room was octagonal in shape, and upon the north and south sides were semi-circular rooms. The walls of the main room were finished in cream and gold and decorated with mural paintings, illustrating the eight historical periods of dress. The first scene represented Adam and Eve making aprons of leaves; the second was a barbarian scene; the third, Egyptian; the fourth, classical Greek; the fifth, mediæval; the sixth, Renaissance; the seventh, Louis the XIV. to Louis the XVI., and the eighth, modern. The exterior effect was beautiful, the edifice giving one of the purest and most delightful effects of the Exposition landscape.
29





Leave A Comment