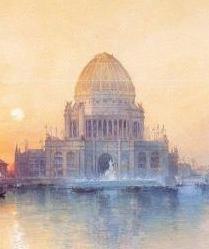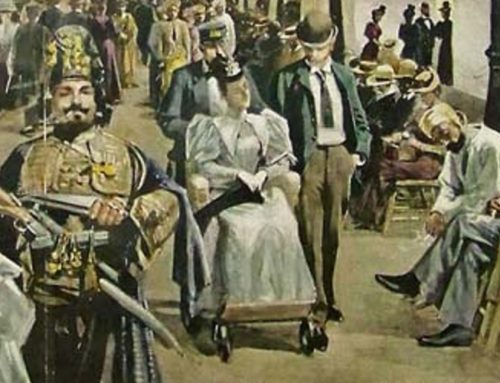PICTURESQUE WORLD’S FAIR. AN ELABORATE COLLECTION OF COLORED VIEWS
Page 9
 THE ART PALACE.— No structure among the many which made up the White City commanded more universal admiration than did the Art Palace, wherein were displayed the triumphs of artists from all over the world. It was a fitting receptacle for its marvelous displays. The style of architecture adapted in the building was of the Grecian-Ionic order and the blending and adaptation of what was most perfect in the past was such as to secure an effect, if not in the exact sense original, at least of great harmony and grandeur. The area of the main structure is three hundred and twenty by five hundred feet. It is intersected by a nave with a transept one hundred feet wide and seventy feet high, and a central dome sixty feet wide and one hundred feet high surmounted by a winged figure of Victory. The main structure is surrounded by a gallery forty feet in width. It has two annexes one hundred and twenty by two hundred feet in dimensions, each with exterior colonnades. Because of the enormous value of the statues and paintings exhibited — the buildings’ contents were estimated to be worth five million dollars — it was necessary to make the Art Palace fire-proof and it was so built, at a cost of six hundred thousand dollars. It so remains a permanent structure and is now occupied by the Field Columbian Museum, one of the great Fair’s heritages to the public. The view of the building from the lagoon on the south, from the broad highway on the north and the areas of lawn in other directions are such as to afford a just idea of its excelling beauty. It stands today without peer a triumph of architecture.
THE ART PALACE.— No structure among the many which made up the White City commanded more universal admiration than did the Art Palace, wherein were displayed the triumphs of artists from all over the world. It was a fitting receptacle for its marvelous displays. The style of architecture adapted in the building was of the Grecian-Ionic order and the blending and adaptation of what was most perfect in the past was such as to secure an effect, if not in the exact sense original, at least of great harmony and grandeur. The area of the main structure is three hundred and twenty by five hundred feet. It is intersected by a nave with a transept one hundred feet wide and seventy feet high, and a central dome sixty feet wide and one hundred feet high surmounted by a winged figure of Victory. The main structure is surrounded by a gallery forty feet in width. It has two annexes one hundred and twenty by two hundred feet in dimensions, each with exterior colonnades. Because of the enormous value of the statues and paintings exhibited — the buildings’ contents were estimated to be worth five million dollars — it was necessary to make the Art Palace fire-proof and it was so built, at a cost of six hundred thousand dollars. It so remains a permanent structure and is now occupied by the Field Columbian Museum, one of the great Fair’s heritages to the public. The view of the building from the lagoon on the south, from the broad highway on the north and the areas of lawn in other directions are such as to afford a just idea of its excelling beauty. It stands today without peer a triumph of architecture.
Page 10

THE MANUFACTURES AND LIBERAL ARTS BUILDING.—Ranking in popular estimation as one of the greatest wonders of the Fair, the Manufactures Building compelled the astonishment and admiration of the artists and architects of the world as well. The largest building in area ever erected under one roof it has yet been recognized as a triumph artistically not less than as a marvel of daring in construction. In describing the mammoth structure, which rises in the illustration above and beyond the Wooded Island, figures become almost poetry, so striking are they in character. The building covers an area of nearly thirty-two acres, and the interior, with the galleries, had an exhibiting space of nearly forty-four acres. The height of the roof truss over the central line was two hundred and twelve feet nine inches, and its span three hundred and fifty-four feet in the clear. The building was four times as large as the old Roman Colosseum, which seated eighty thousand people, and its great central hall, a single room without a supporting pillar, could seat three hundred thousand persons. The height of the exterior walls was sixty-six feet and the grand entrances in each facade are eighty feet in height by forty In width. The structure was of the Corinthian order of architecture, was rectangular in form, and the classic severity of its style was relieved by the corner pavilions and elaborate and appropriate ornamentation. Its cost was $1,700,000 and 17,000,000 feet of lumber, 12,000,000 pounds of steel and 2,000,000 pounds of iron were used in its construction.
Please comment or email us if you enjoy the images or would like a larger version.





Leave A Comment