PICTURESQUE WORLD’S FAIR. AN ELABORATE COLLECTION OF COLORED VIEWS
Page 17
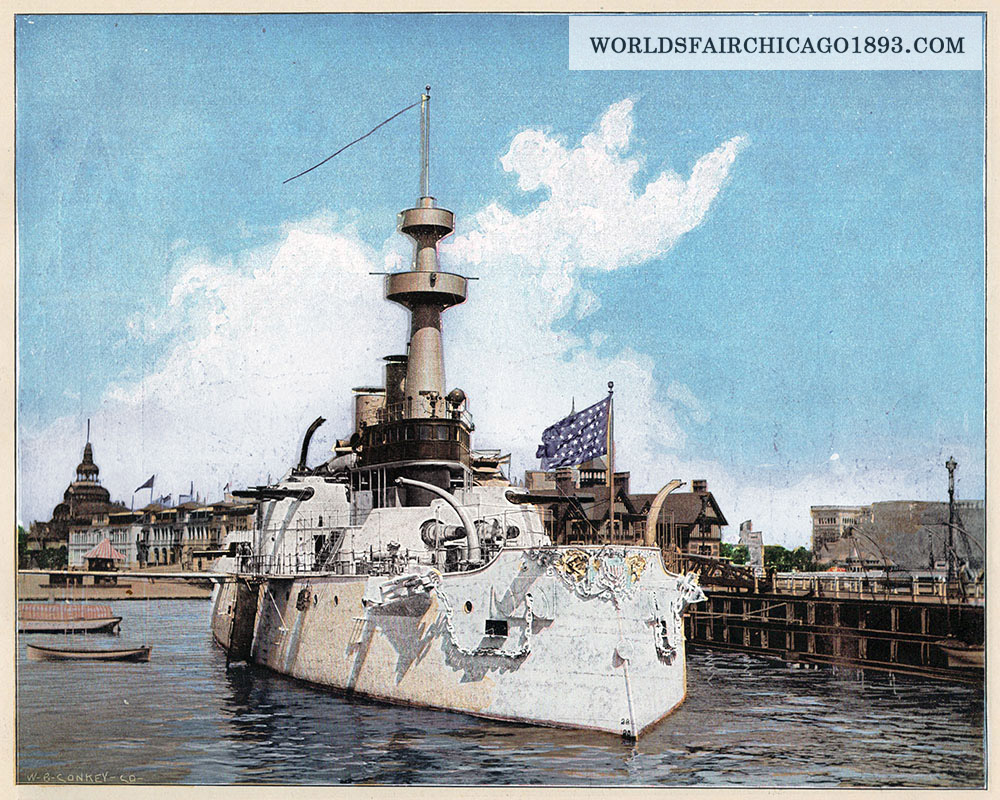
THE UNITED STATES BATTLE-SHIP ILLINOIS.—The happy idea of a battle-ship as a part of the naval exhibit at the World’s Fair is said to have originated with Commodore R. W. Meade, U. S. N. The result of the conception was the “Illinois,” which lay apparently at anchor in Lake Michigan, near Victoria House, and approachable from one of the docks. The “Illinois” was a reproduction of one of the ten thousand three hundred ton battle-ships of the navy, such as the “Oregon” and “Indiana,” and was built of brick laid to the contour of the vessel and finished with Portland cement. Below the berth deck the ship was finished with steel plates extending well into the water and the sides of the super-structure, the turrets, redoubts and larger guns were of wood covered with cement laid on metal lathing. Other than in these respects the ship was finished and furnished with materials similar to those used on a real man-of-war. The length of the “Illinois” was three hundred and forty-eight feet, width amidships sixty-nine feet and three inches, and from the water line to the top of the main deck twelve feet. The height from the water line to the top of the military mast was seventy-six feet. The armament comprised four thirteen-inch breech-loading rifled cannon, twenty six-pound rapid-firing guns, two Gatling guns and six torpedo tubes, or guns. The ship was manned with a regular force from the United States Navy, the usual discipline was observed, and the “Illinois,” save that it would not float, was a regular part of the navy, an imposing and interesting object and an instructive exhibit.
Page 18
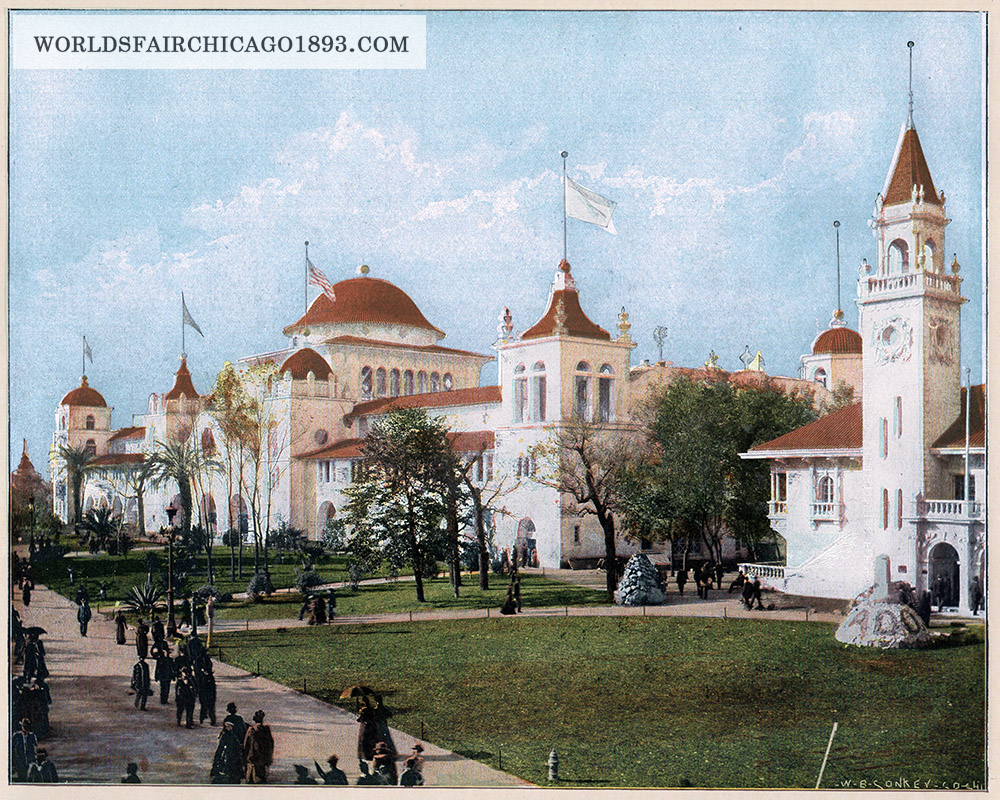
THE CALIFORNIA BUILDING.—The reputation of California as a State possessed of an abundance, which it has no hesitancy in showing in an-original way, was fully justified in its imposing and novel structure at the World’s Fair and by its contents. The building stood near the northwest corner of the grounds, on the right of the thoroughfare leading south from the Fifty-seventh Street entrance, and was a not only striking but, to most observers, a curious object. With a length of four hundred and thirty-five feet and a width of one hundred and forty-four feet the structure was a reproduction on a large scale of the style of the old Spanish Missions of Southern California, which, in some localities, are still preserved. It was surmounted by a Moorish dome one hundred and thirteen feet high, and had an extensive roof garden decorated with semi-tropical plants. There was but one departure in construction from the Mission style, the southern porch being on the classic order; but this contrast served rather to accentuate the general idea than to detract from it. The staff used here, as in the Spanish Building and in the Convent of La Rabida, was just the thing for the purpose, serving to imitate to a nicety the stucco and adobe of the old convents and mission houses. Among the State Buildings that of California was exceeded in dimensions by only one upon the grounds, that of Illinois. The interior showing of the California Building was excelled nowhere. Not only were the resources of the State made manifest by the most profuse displays, but all its exhibits in other departments of the Fair were duplicated.
Please comment or email us if you enjoy the images or would like a larger version.
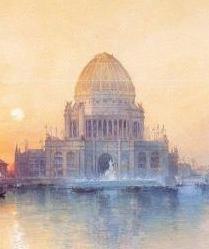
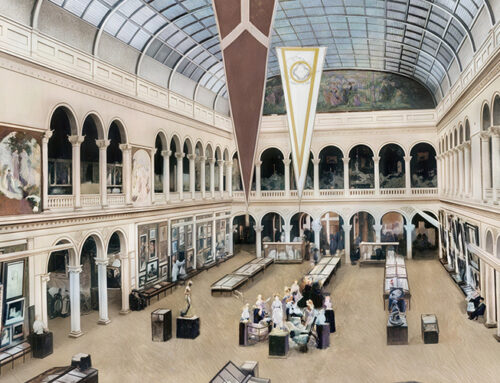
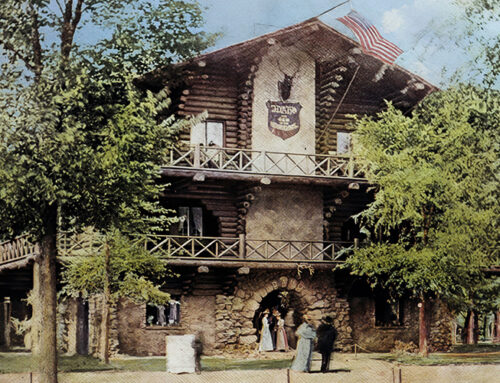
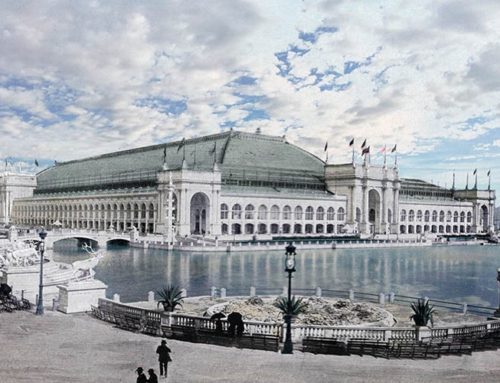
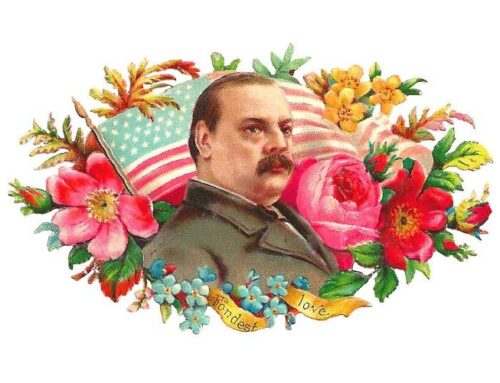
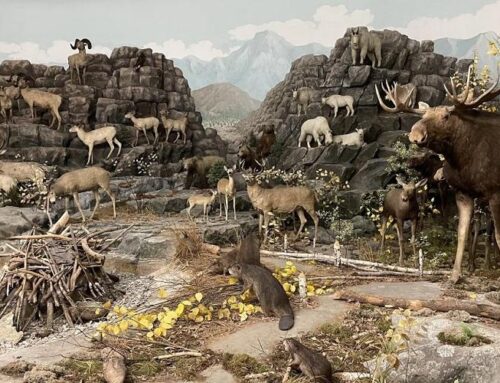
Leave A Comment