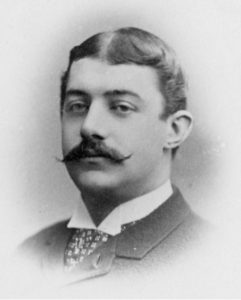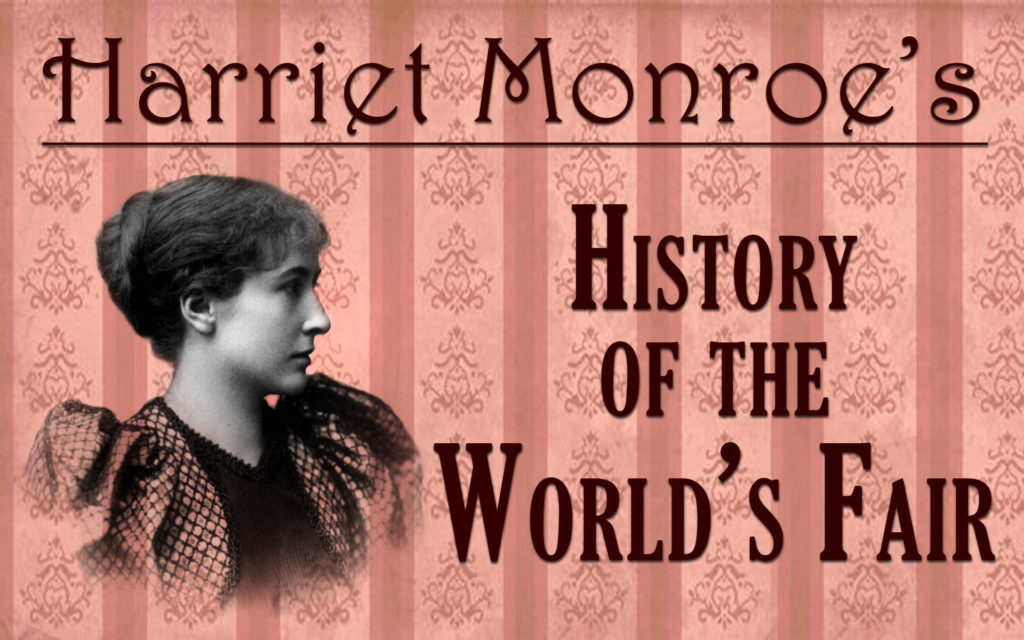[Previous installments of this series include Part 1 and Part 2]
Today marks the 125th anniversary of the passing of Henry Sargent Codman, who died unexpectedly while recovering from an appendectomy on January 13, 1893, at the young age of 29. As Frederick Law Olmsted’s protégé, Codman influenced the design of the Columbian Exposition fairgrounds in substantial and creative ways, as described in this third part of Harriet Monroe’s “The World’s Columbian Exposition” from John Wellborn Root: A Study of His Life and Work (Houghton, Mifflin & Company, 1896).
Part 3: The Happy Collaboration of Gifted Minds

Henry Sargent Codman (from the Ryerson-Burnham Library, Art Institute of Chicago).
Lagoons were inevitable in Jackson Park. As early as 1870, when this reedy waste of bogs and marshes was first reserved for a public pleasure-ground, Mr. Olmsted had called it the Lagoon Park, and later he suggested a plan for its improvement which showed water-ways and a large island, in a form somewhat similar, in the northern part, to that shown at the Fair, and widening at the south into an irregular basin. The planning of these water-ways and the grouping of buildings around them was the problem now before the designers of landscape and architecture. Mr. Henry Sargent Codman, the capable young partner of Mr. Olmsted, came on from the East early in September, made careful studies of the grounds with sketches showing their adaptability to the purposes of the Exposition, and took part in the discussions on the subject of the ground-plan. During these talks it was always Root’s hand which held the pencil, but every feature of his large brown-paper drawings was sharply discussed by the four men who composed the Eastern and Western firms, each one of them potent in suggestion and criticism. Root’s incredible intuition and facility would sketch out an idea in the most effective possible way before it was fairly conceived in the brain. In addition to this readiness he brought to the task his swift inventiveness in design, and that vigorous pictorial imagination which could foresee the ultimate result; and, moreover, a most persuasive tongue. Mr. Olmsted brought to it that genius for the evolution of out-door effects of beauty upon which, through a lifetime of fine experience, he has built up his original and colossal art—an art which uses mountains, rivers, and prairies for its instruments as familiarly as the other arts use clay, or pigments, or brick and stone. Mr. Burnham contributed a large faith and enthusiasm for beauty which gave force and magnetism to his good taste and judgment, Codman brought to the study of the problem a closer academic training than any of the others. Scarcely twenty-seven years of age, he had recently made, in the schools of Paris, a study of large out-door schemes in the grouping of architectural monuments in landscape. Destined, like Root, to die before their dream should be embodied, he already showed commanding talent in his chosen profession—a profession peculiarly adapted to the dreamy spaciousness of his mind. He had eyes which saw into the distance and the future, and a heart which divined nature and aided her finest aspirations. In his death, which occurred January 13, 1893, his country lost a highly endowed and accomplished artist, one who would have developed and carried forward the principles and traditions of the majestic art which the genius of his partner had introduced to the American people.
Jackson Park, c. March 1891
Now that both Root and Codman are silent, it is difficult to define the share of each in suggesting the ground-plan of the Fair. Mr. Wegman’s testimony, quoted above, would seem to indicate that the main conception was Root’s, his plan adapting as far as possible Mr. Olmsted’s old suggestion of a Lagoon Park, with its island and lagoons. It is said that from Codman came the idea of formalizing the great central court—surrounding its water basin with balustrades, parks and buildings in formal lines. Mr. Olmsted suggested that the most imposing building should stand at the head of this court. Root set the court at right angles with the lake in the broad southern portion of the park, and connected it, near its western end, with the long lagoon running northwestward parallel with the lake, and widening to enclose the wooded island. Even the first tentative sketch described by Mr. Aldis and mentioned by Root in the letter of September 10, already quoted, shows the germ of this arrangement and of the final grouping of buildings about the court, though the waterways are smaller than those planned afterwards. Mr. Olmsted pointed out that this ground-plan experiment did not adequately meet the problem of entrances, and he suggested improvements at various points. The water-ways were now enlarged and changed somewhat in shape, and around them Root tried various groupings of buildings, of which the diagram shows the last one.
From the time of the first sketch, Root called the scheme the “shirt plan,” though the southern sleeve to the shirt was endangered afterward when he offered to Machinery Hall the whole space south of the central court. “Well, Codman, the shirt plan goes,” he said one day after a long study of possibilities, and both of them had many sessions over it with the Grounds and Buildings Committee. His word was fulfilled—the shirt plan “went” to the end. By comparison of Root’s diagram with the final map of the Fair, it will be seen that the variations were changes of detail, not fundamental in the general scheme. In the offices of F. L. Olmsted & Co., in Brookline, the Chicago drawings were carefully studied, and certain modifications suggested, chiefly by Mr. John C. Olmsted. The plan was then submitted to the Board of Architects, the leading designers of the country, at their first session during the days of Root’s fatal illness, and by them subjected to searching criticism. They tried other arrangements only to reject them, and at last approved the scheme almost exactly as it was presented to them. The changes made in the Brookline office from the plan which Root drew were chiefly as follows: Two buildings instead of one were placed south of the Court of Honor, thus restoring a south lagoon, which was included in the September sketches, but afterwards cut off. Thus the long lagoon vista was extended southward, the great central fountain being moved back a little out of the line of it. The buildings for Electricity and Mining were turned around so that both should give to the Court of Honor, the Government and Fisheries Buildings were shifted to the axis of the central group, and a few other details were altered. Afterwards the Obelisk and the Colonnade were suggested by Mr. Peabody to complete the southern vista, and the beautiful Peristyle Mr. Atwood suggested and designed, instead of the thirteen columns in honor of the original States, which had been Mr. St. Gaudens’ first idea of a lakeward finish for the Court of Honor. But in its essential lines the Columbian Exposition was built on the plan evolved in Chicago by the happy collaboration of gifted minds, and sketched out by Root’s hand on that famous sheet of brown paper over which many battles were fought with many committees, and which was formally adopted at last by the National Commission.
The Lake Front, also, was the subject of much study and experiment during these weeks. Day after day Root was summoned to suggest and define, and the swift rush of this labor, added to his regular office work, strained even his strength of body and brain. At this time, the middle of October, it was proposed to place five buildings on the Lake Front—Fine Arts, Electricity, Decorative Arts, the Music Hall, and the fabulous Water Palace. The rest of the Fair was to go to Jackson Park, and “complete plans and specifications” were ordered, with characteristic Chicago intrepidity, to be ready in twenty-four hours in accordance with this division of exhibits—a labor for which, in Paris, a full architectural corps had been allowed one year. But by this time the finished beauty of Washington Park, a mile inland, had begun to allure some of the Exposition officials, whose minds, untrained to the preconception of architectural effects, grew doleful at sight of the morass on the shore. Root was called upon, October 27, to present in hot haste a plan for Washington Park. He responded promptly to the demand, placed on the great meadow a vast U-shaped building for the main exhibits, and grouped the smaller structures in as close conformity as possible to the finished roads and groves of the park. A large water-color perspective was made of this plan, which shows a most effective composition, centering in a superb Romanesque tower which rises from the middle section of the main building. The plan was attractive, in its way, but the South Park board refused to assent to it, declaring it too destructive of their expensive improvements. Root also opposed it, and placed against it the most recent studies of Jackson Park, explaining the manifold advantages of the lake and its connecting lagoons. And when the National Commission, an unwieldy body of three or four hundred politicians and men of affairs appointed by the President and the Governors of the States, came together for its first meeting in November, it was still “Jackson Park and the Lake Front” which the Chicago directors offered for their ratification.

