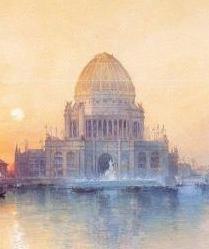The Foreign Buildings
While approximately 50 foreign nations and colonies exhibited at the 1893 World’s Columbian Exposition, 18 countries erected buildings. Most of these formed a campus of Foreign Buildings on the northeast side of the fairgrounds, between the North Pond and Lake Michigan. The Japanese Ho-o-den stood on the north end of the Wooded Island.
As with the State Buildings, these structures were architecturally diverse. Some were designed by architects from the nation represented while others were built by local architects. A few were contructed in the sponsoring country and then moved to Chicago. Foreign buildings served as headquarters for the foreign commisioners and showcased natural resources, historical artifacts, artworks, and cultural objects. Some even served coffee. In addition to these displays, most (but not all) nations also had displays of goods in the great exhibit halls.
Explore each of the 18 Foreign Buildings using the interactive map below. Click on a building to open an image, summary information, and links to posts and pages about the building, its architects, artists, and exhibits.
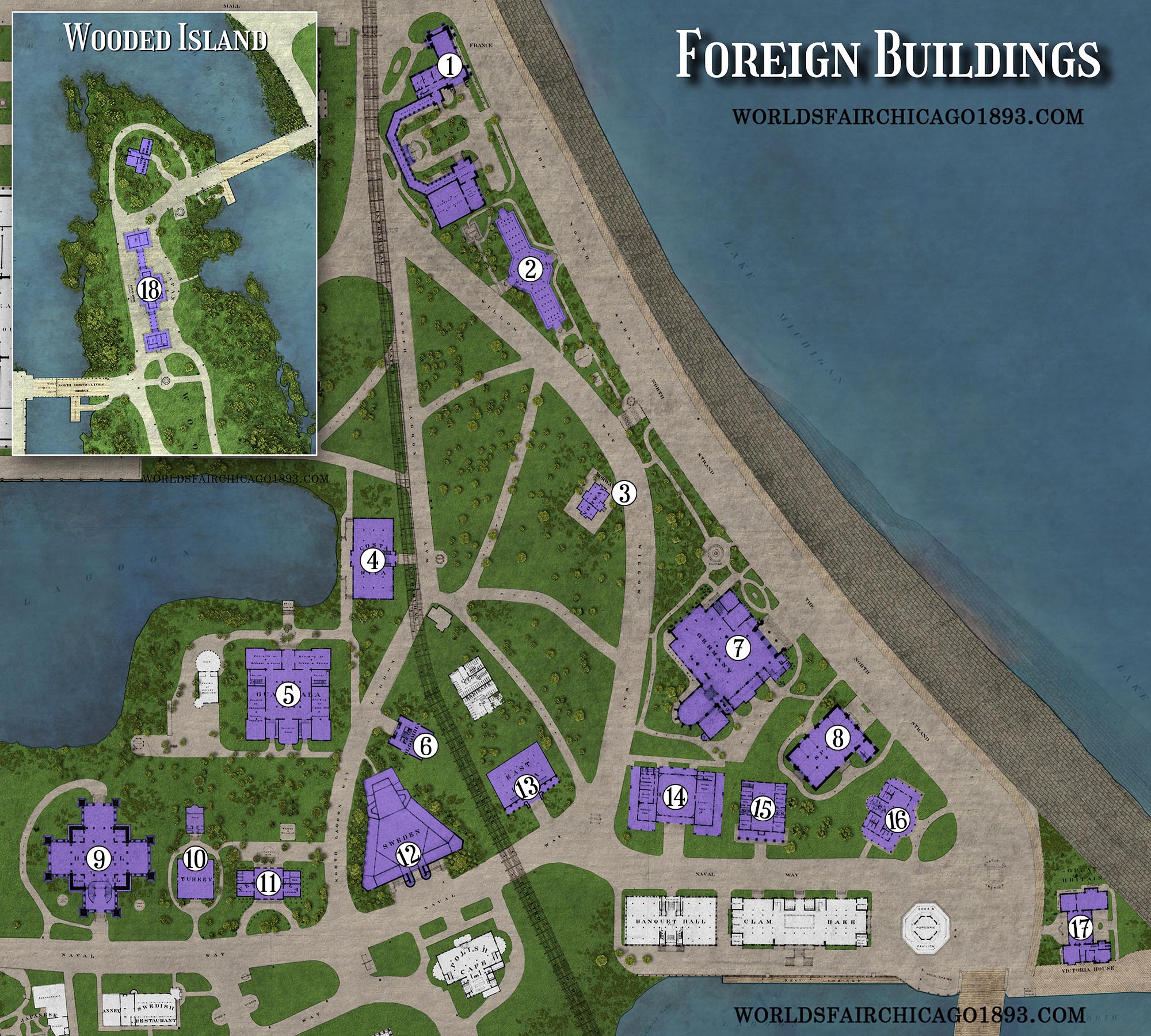
Japan (Hō-ō-Den)
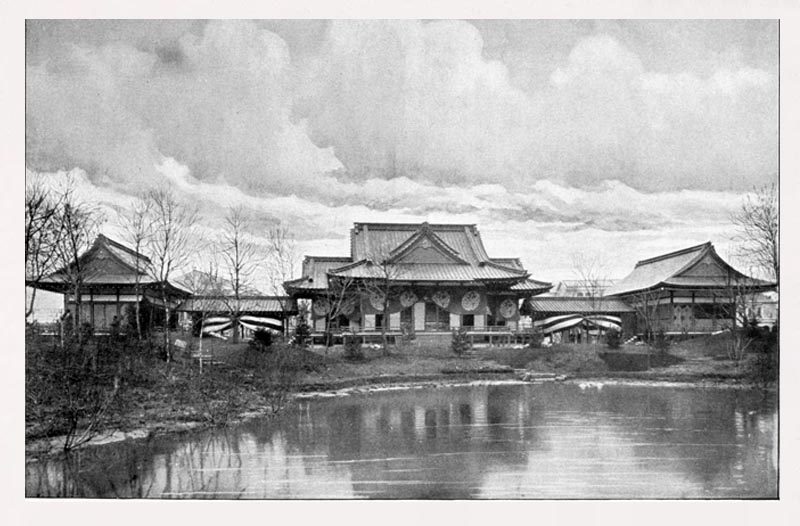
Brazil
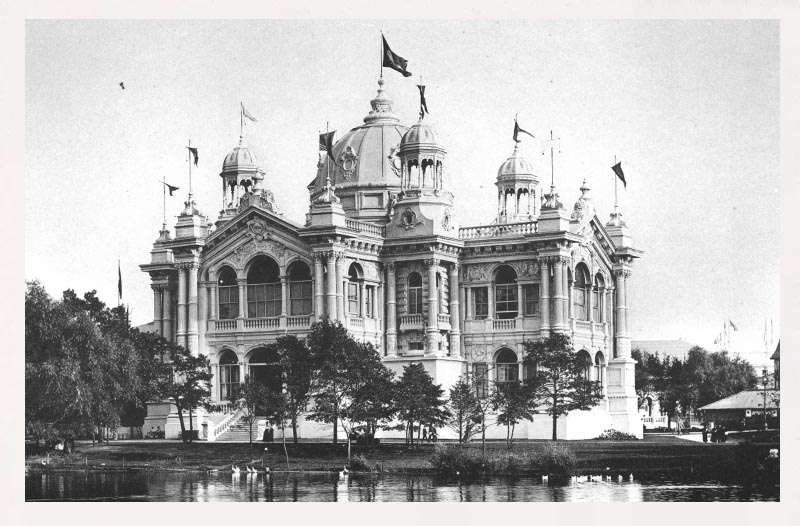
architect: Francisco Marcelino de Sousa Aguiar
dimensions: 150 square feet
architecture: two-story, cross-shaped French Renaissance structure with a central dome
notable exhibits: coffee exhibit
MORE INFORMATION
Posts about the Brazil Building
Canada
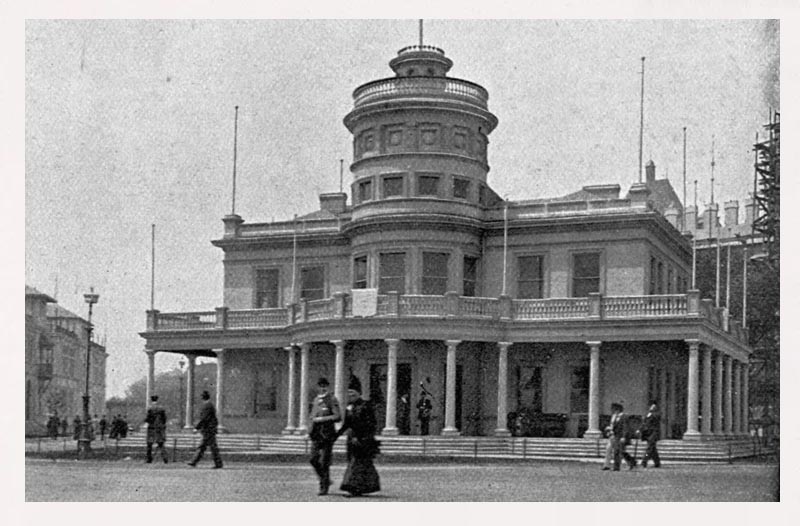
architect: Robert E. Edis of London
dimensions: 6000 square feet
architectural style: unornamented structure with Tuscan columns supporting the verandas
notable exhibits: interior finishes made of native Canadian woods
MORE INFORMATION
Posts about the Canada Building
Ceylon
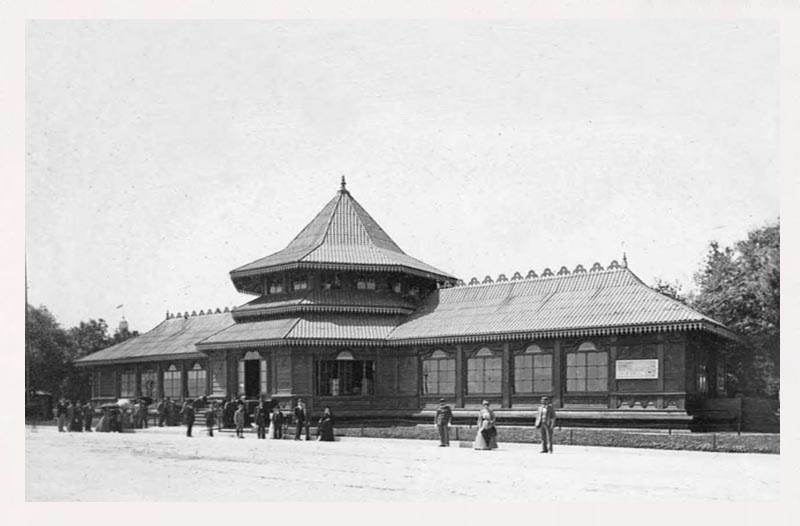
Ceylon (now Sri Lanka) was colony of the Great Britain in 1893.
architect: Herbert Frederick Tomalin of Ceylon
dimensions: 7400 square feet
architecture: Dravidian style, with an octagonal central structure and wings reaching to the north and south. This building was constructed in Ceylon and shipped in sections to Chicago.
notable exhibits: elaborately carved wood decorations, figures of Buddha and Vishnu, and a tea room
MORE INFORMATION
Posts about the Ceylon Building
Colombia
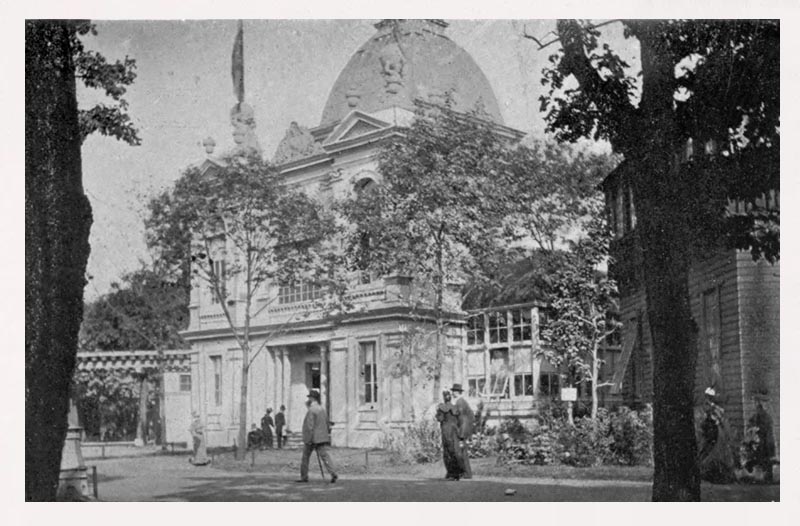
architect: J. B. Mora
dimensions: 3360 square feet
architecture: Italian Renaissance style, two-story white structure with a central glass dome
notable exhibits: displays of history, fauna, products, and coffee of Colombia
MORE INFORMATION
Posts about the Colombia Building
Costa Rica
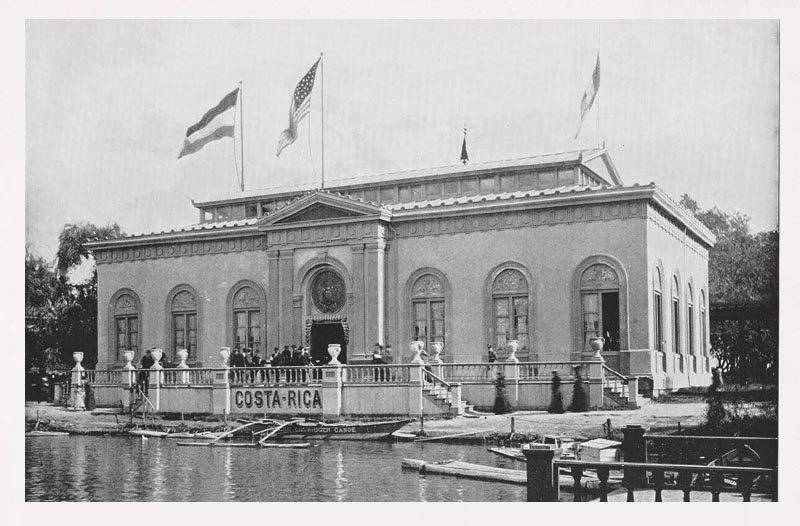
architect: James G. Hill of Washington, D.C
dimensions: 6180 square feet
architecture: a single-story structure with a large skylight on the roof, double casement windows, Doric pilasters flanking the main portal, and a piazza facing the North Pond.
notable exhibits: all of Costa Rica’s exhibits (except one in the Horticultural Building) were housed here and included displays of art, minerals, woods, birds, agriculture, and coffee.
MORE INFORMATION
Posts about the Costa Rica Building
East India
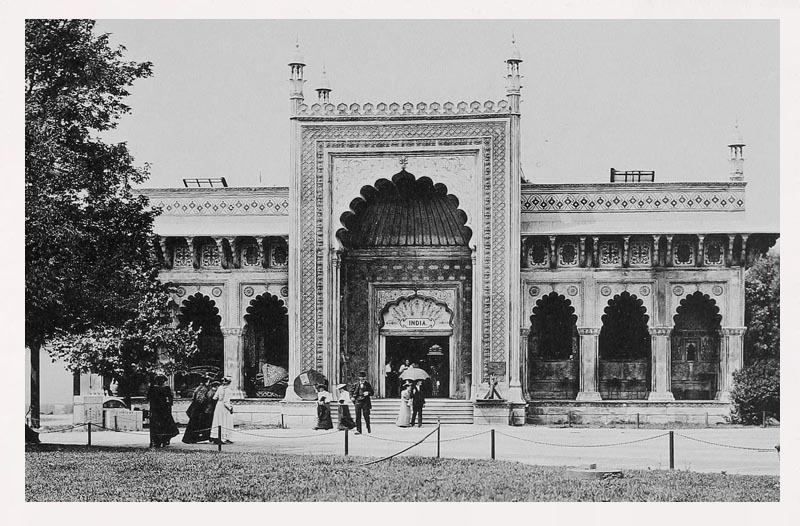
Also called the “India Building.” East India was a British colony in 1893.
architect: Henry Ives Cobb of Chicago
dimensions: 4800 square feet
architecture: frame construction covered with white staff with Indian style
notable exhibits: a marble shrine, Brahmin high priest Gobind Burshad, musical instruments, war implements
MORE INFORMATION
Posts about the East India Building
France
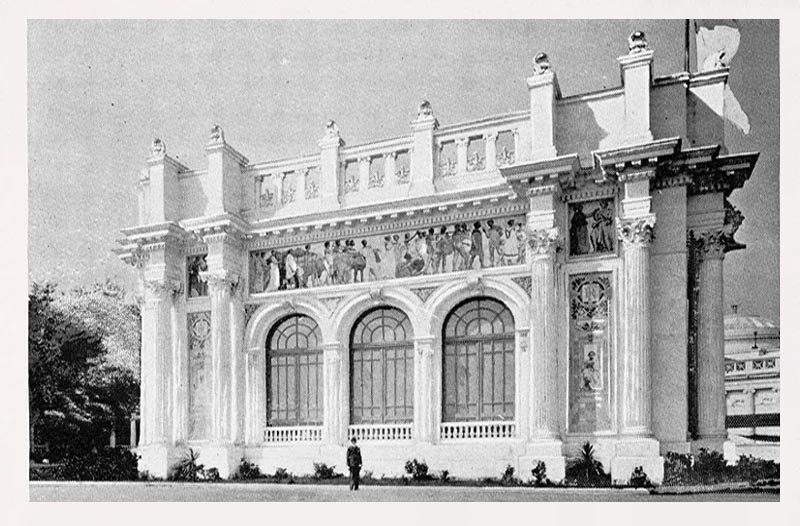
Commonly called the “French Government Building”
architect: Motte & Dubuisson of Paris
dimensions: 43750 square feet
architecture: Two one-story, Renaissance-style pavilions connected by a semicircular colonnade formed a court having a bronze fountain. The northern “Lafayette pavilion” was a small-scale reproduction of the Apollo Hall at the Palace of Versailles.
notable exhibits: historical relics of the Marquis de Lafayette, George Washington, and Benjamin Franklin; displays about Paris
MORE INFORMATION
Posts about the France Building
Germany
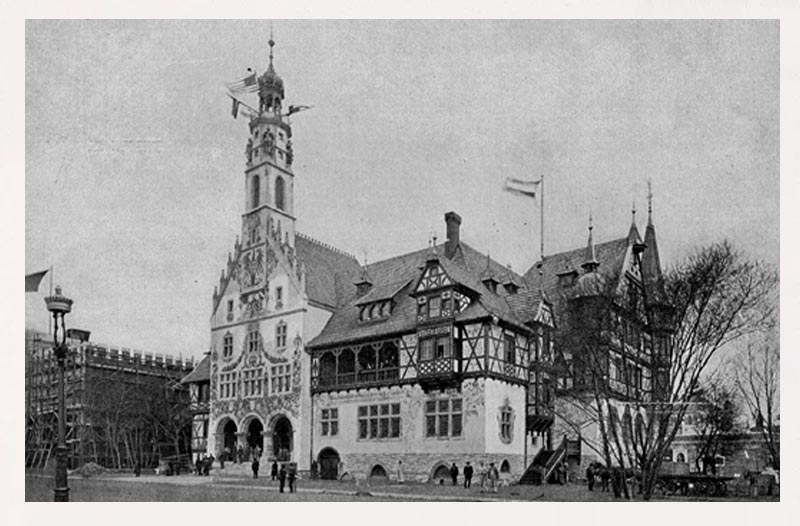
Commonly called the “German Government Building” and not to be confused with the German Village attraction on the Midway.
architect: Karl Hoffacker of Berlin
dimensions: 14,560 square feet
architecture: With a basement of rock-face limestone, a first story of stuccoed brick, and top floors of wood and plaster, the Renaissance-style structure featured a grand triple-arched entrance, a high gabled roof, and a 180-foot bell tower.
notable exhibits: German publishers and paper-making displays; a chapel
MORE INFORMATION
Posts about the Germany Building
Great Britain
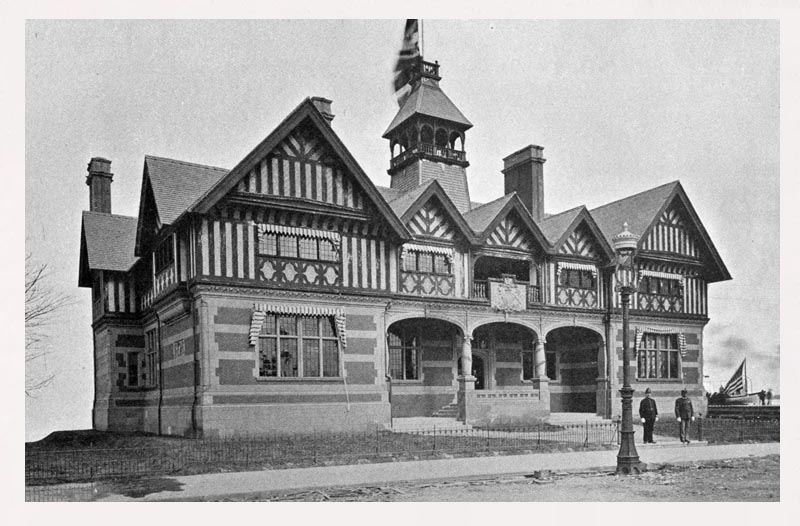
Commonly called “Victoria House” or the “English Building”
architect: Robert E. Edis of London
dimensions: 7200 square feet
architecture: a two-floor English Tudor house, with a lower story constructed mostly of terra cotta and an upper story of half-timber and plaster.
notable exhibits: Admission to Victoria House required an invitation to see the library and reception rooms made with wood furnishings that reproduced notable English estates.
MORE INFORMATION
Posts about Victoria House
Guatemala
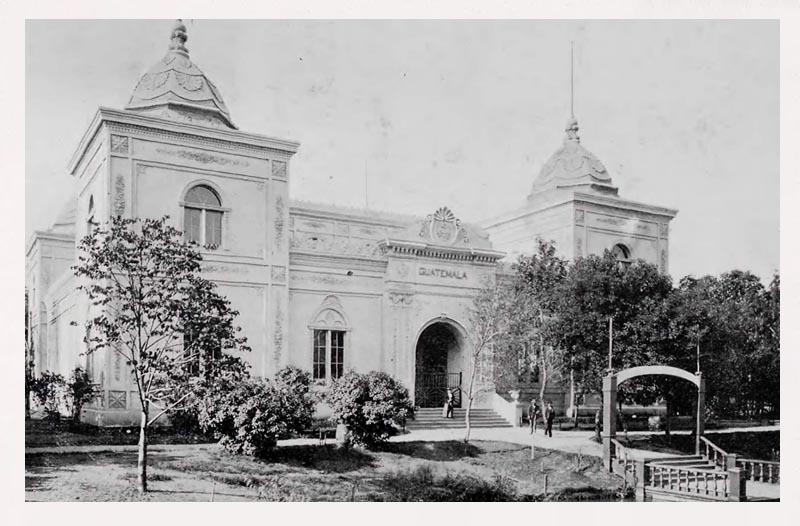
architect: J. B. Mora
dimensions: 12,320 square feet
architecture: Moorish-style square structure with a central open court with a nearby coffee pavilion
notable exhibits: art and antiquities; agricultural, horticultural, and mineral products; coffee and a marimba band
MORE INFORMATION
Posts about the Guatemala Building
Haiti
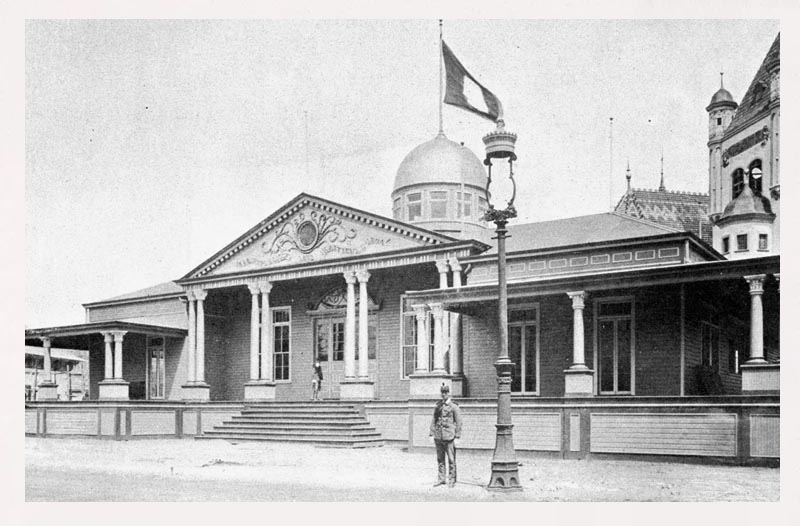
Also called the “Haitian Building,” “Hayti Building”, and “Haytian Building”
architect: E. S. Child
dimensions: 12,400 square feet
architecture: Southern colonial-style house
notable exhibits: displays about Toussaint Louverture and Frederick Douglass; artwork; an anchor reportedly from Christopher Columbus’s ship.
MORE INFORMATION
Posts about the Haiti Building
New South Wales
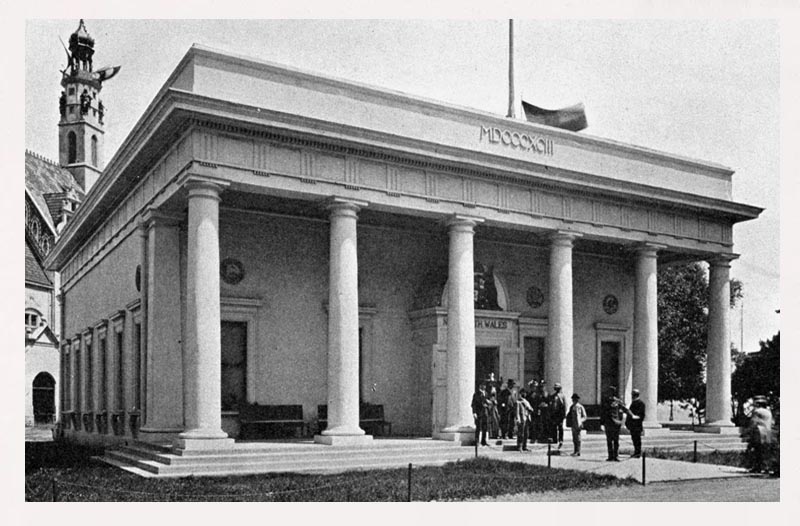
Also called “Australia House.” New South Wales was a British colony in 1893.
architect: Holabird & Roche of Chicago
dimensions: 4225 square feet
architecture: single-story structure with a wide portico supported by Doric columns
notable exhibits: artwork
MORE INFORMATION
Posts about the New South Wales Building
Norway
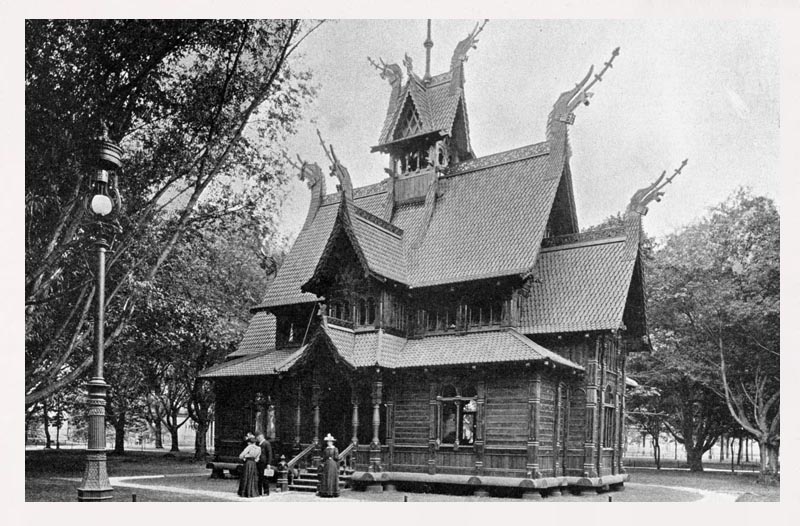
Also called the “Norwegian Building”
architect: Waldemar Hansteen of Norway
dimensions: 1500 square feet
architecture: reproduction of an eleventh-century Norse stave church made of Norway pine having a gabled roof with carved dragons that evoked the prow of a Viking ship.
notable exhibits:
MORE INFORMATION
Posts about the Norway Building
The Norway Building was constructed by M. Thams & Company near Trondheim, Norway, during the winter of 1892–93 and transported to Chicago. It stands today in Orkdal, Norway.
Spain
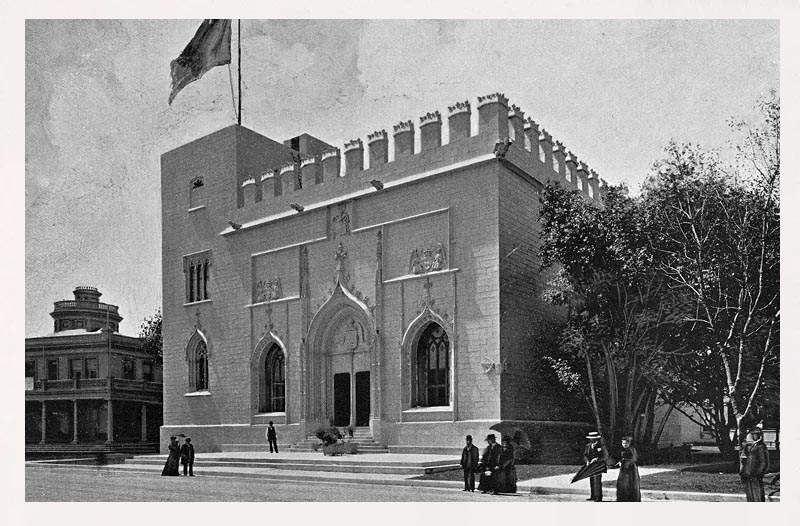
Also called the “Spanish Building.”
architect: Rafael Guastavino
dimensions: 7980 square feet
architecture: modeled after the historic La Lonja de la Seda building in Valencia, with buff sandstone walls, heavy cornices and parapets, and a square tower
notable exhibits:
MORE INFORMATION
Posts about the Spain Building
Sweden
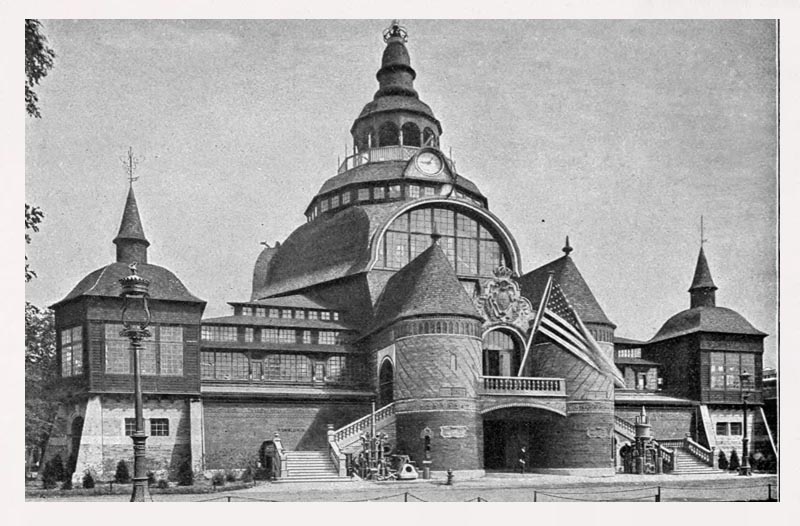
Also called the “Swedish Building.”
architect: Gustaf Wickman of Sweden
dimensions: XX square feet
architecture: The structure was built in Sweden, disassembled, shipped to Chicago, and reassembled.
notable exhibits: steel and iron, paper industry, domestic arts, educational displays
MORE INFORMATION
Posts about the Sweden Building
Turkey
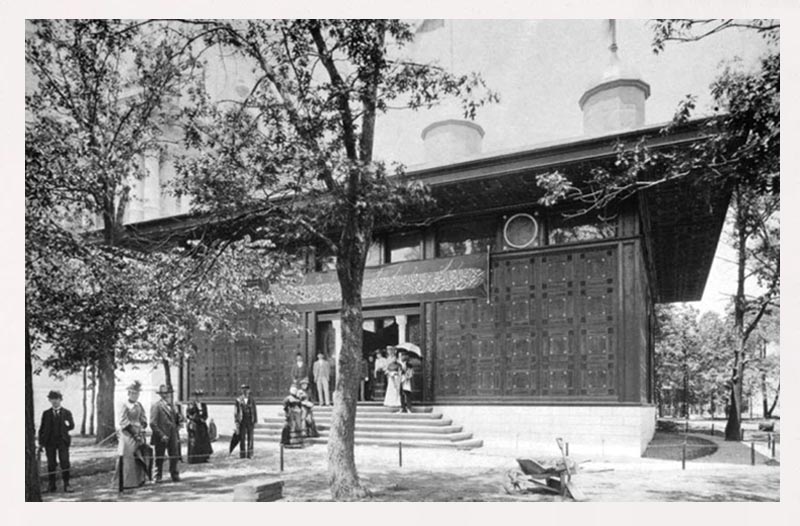
Also called the “Turkish Building” and the “Ottoman Exposition Building” and not to be confused with the Turkish Village attraction on the Midway.
architect: J. A. Thain of Chicago
dimensions: 8000 square feet
architecture: The structure was based on a fountain in Constantinople, with exterior walls entirely covered with wood carvings executed in Damascus. A separate building to the north housed the Office of Turkish Commissioners.
notable exhibits: fabrics, mechanical and scientific products, Turkish rugs, gold and silver embroidery
MORE INFORMATION
Posts about the Turkish Building
Venezuela
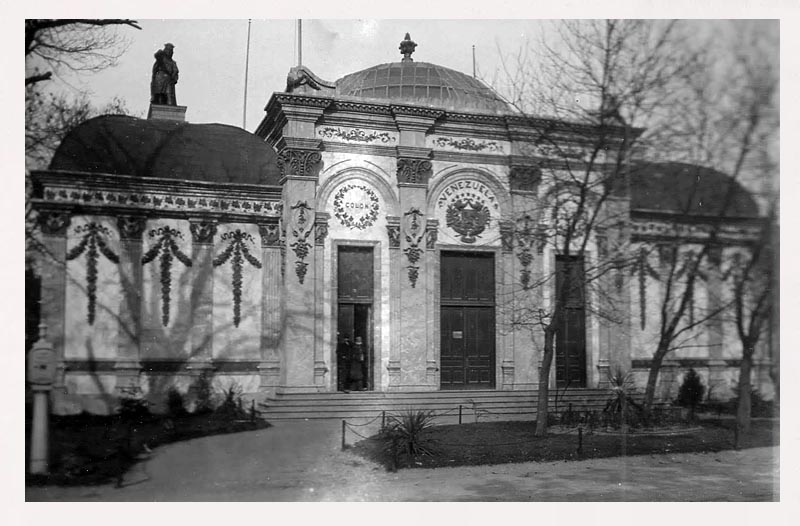
architect: J. B. Mora
dimensions: 2808 square feet
architecture: a one-story building of marble in three domed divisions, with a statue of Simón Bolívar surmounted the east pavilion and a statue of Christopher Columbus stood upon the west pavilion; a triple door
notable exhibits: All of Venezuela’s exhibits for the Fair were displayed in this building.
MORE INFORMATION
Posts about the Venezuela Building
SOURCES
Dedicatory and Opening Ceremonies of the World’s Columbian Exposition. A. L. Stone, 1893.
Johnson, Rossiter A History of the World’s Columbian Exposition Volume 2 – Departments. D. Appleton and Co., 1897.
