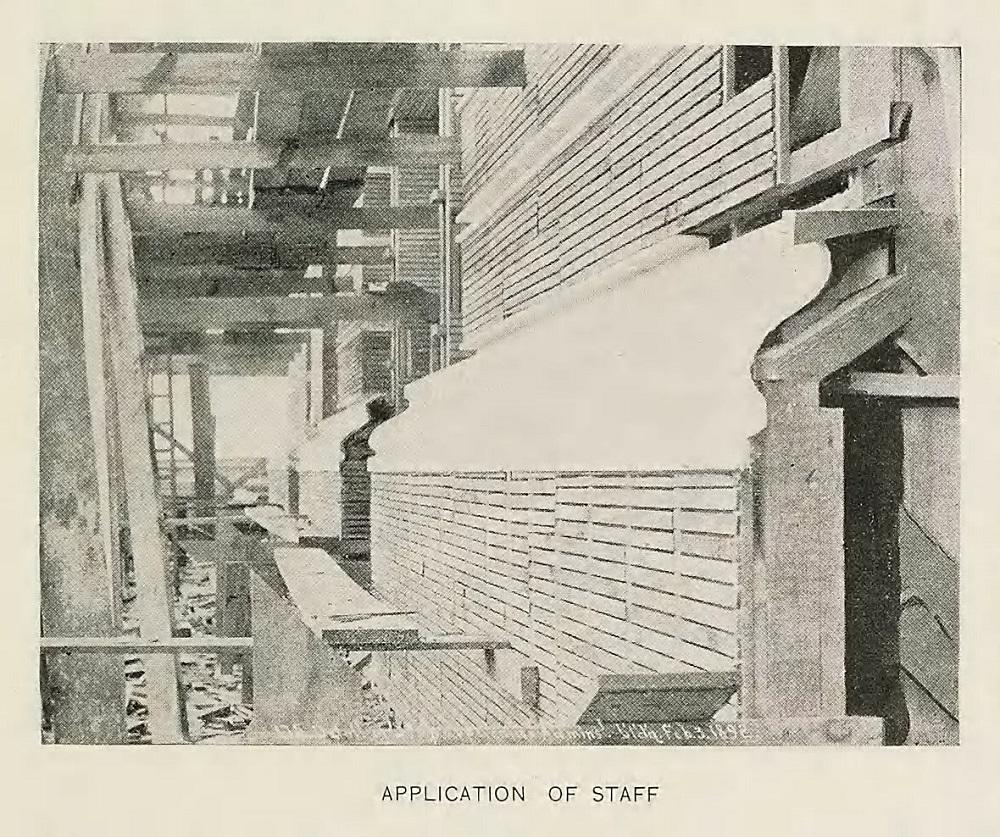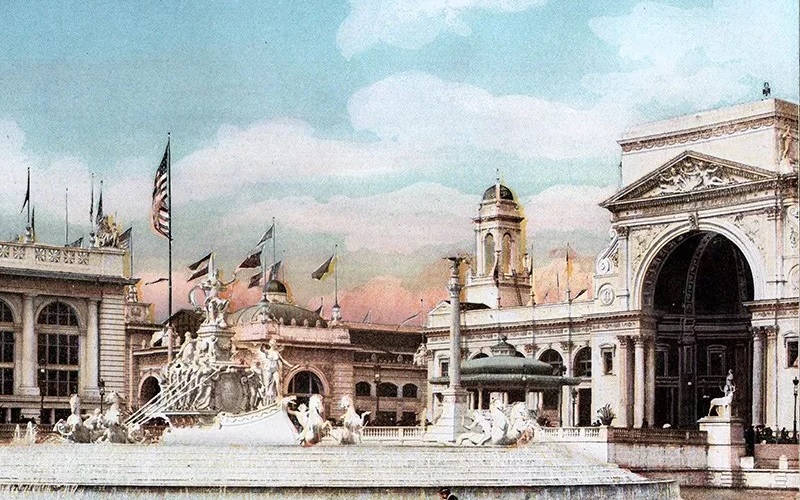It’s what’s on the outside that matters, according to one engineer of the 1893 World’s Fair. That’s because most buildings for the Columbian Exposition were designed to be temporary and constructed using a coating of staff—a mixture of plaster and jute fiber—applied to metal and steel frames and creating superficial appearance of white marble.
The excerpt below comes from Joseph Kendall Freitag’s article “The World’s Fair Buildings” in the November 1891 issue of Engineering Magazine. The byline for this pre-fair article gives his title as “Assistant Engineer World’s Columbian Exposition.” J. K. Freitag also served as Superintendent of the Dairy Building and Superintendent of construction of the Live Stock Pavilion. After the Exposition, he authored books on architectural engineering and fire prevention in building construction.

The application of staff to wood (or steel) frameworks gave many buildings at the 1893 World’s Fair the appearance of marble. [Image from Bancroft, Hubert Howe The Book of the Fair. The Bancroft Company, 1893.]
The Bureau of Construction recognized the fact that the attention of the public is much more concerned in the external appearance than in the details of interior construction. Hence it is that our “construction” may differ considerably from an engineer’s standpoint of a permanent structure, and yet, remembering that all of the edifices must be immediately removed at the close of the Fair, the policy of providing a larger and more comprehensive exposition by means of cheaper construction, will certainly conform to the American idea of “making the best show for the least money.”
The construction is almost entirely of wood, with the exception of the large trusses and domes already mentioned. The ordinary trusses are “combination,” all exterior walls being built entirely of wood, covered and protected by staff. Staff was invented in France, being used largely in the construction of the Paris Exposition of 1878. It is composed chiefly of powdered gypsum, other constituents being alumina and glycerine. These substances are mixed with water without heat and cast in moulds made from the clay models. The color is a milky white, the permanent effects being produced by external washes. All the coloring of the building is under the directions of a chief of color. The casts are shell-like, about half an inch in thickness, and can be made in very large sheets being nailed directly to the wooden construction, and then colored as desired. They are made in all conceivable forms to imitate cut stone, rock face, marble, moulding and carvings. For the lower portions of the walls, which are exposed to rough usage, the material is mixed with cement, thus making it very hard. Staff is impervious to water.
Staff also was used for nearly all the building ornamentation and sculptural works at the Fair. [Image from Harper’s Weekly Apr. 30, 1892.]
The foundations are nearly all of the “spread-foundation” type, consisting of a bottom layer of three or four inch planks, on which rests transverse layers of timbers, figured for the proper load distributed at a ton and a quarter per square foot of ground surface. The sand found at the site may be considered as practically incompressible, except in a few instances where piles are used. The main floor loads have generally been taken as very heavy to allow for exhibits of great weight. All of the large buildings have been designed with a view to realizing as much as possible at the close of the Fair, in way of salvage.

