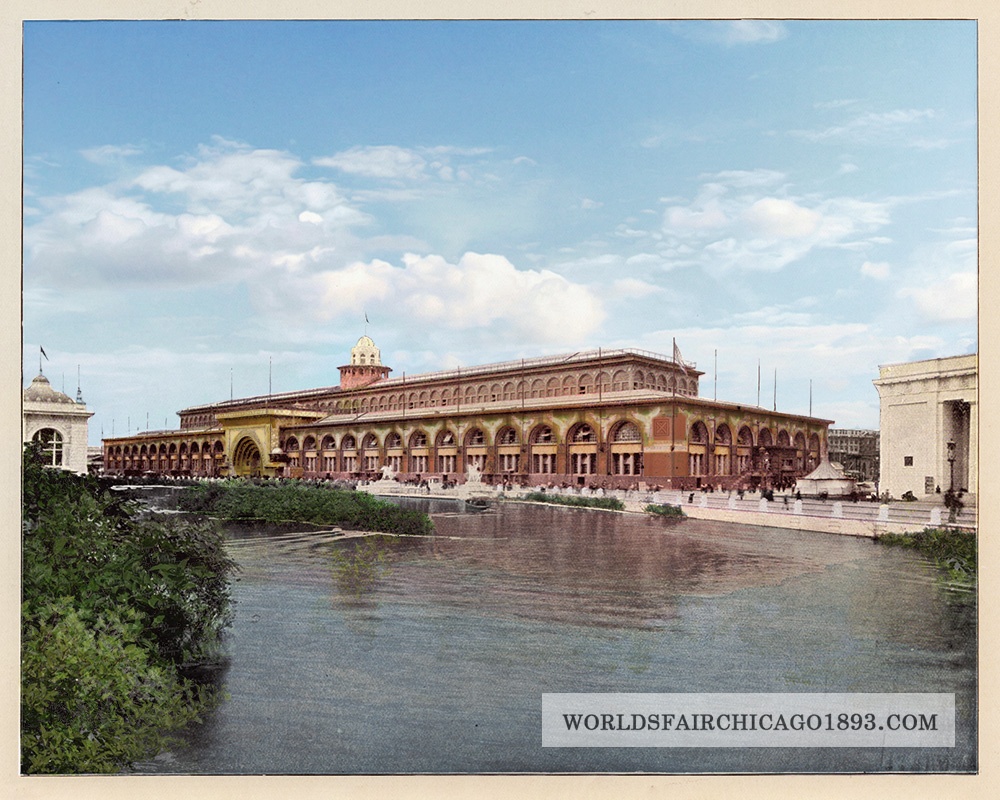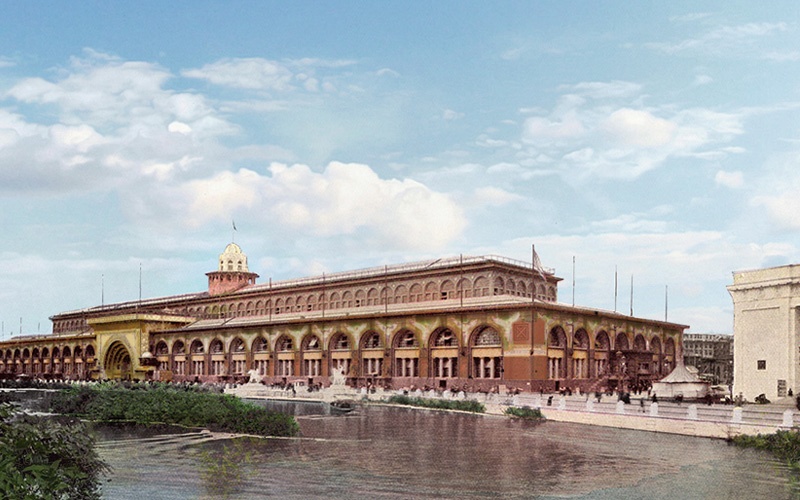
 THE TRANSPORTATION BUILDING.—The Transportation Building was unique among the great structures of the Columbian Exposition in that it was the single departure from a general rule, the contrast and the foil to all the others. It was distinct in its style of architecture, and alone was decorated exteriorly in colors. It was not of those buildings which won for the Exposition the title of “The White City.” The main building, located just west of the south end of the West Lagoon, was nine hundred and sixty feet in length by two hundred and fifty-six feet in breadth, and from this an enormous annex, a single story in height, extended westward to Stony Island Avenue. The annex covered an area of about nine acres, and the total area devoted to exhibits in the main building and annex combined was nearly twenty acres. The cost of the structure was about $500,000. Viewed from the lagoon or the highway to the west of that body of water, the Transportation Building afforded a charming frontage. In style it was a modified Romanesque. Its main entrance was a single, arch, enriched to an extraordinary degree with carvings and bas-reliefs, highly colored, and forming what became famous as “The Golden Doorway.” The interior was treated after the style of a Roman basilica, with a broad central nave and transept and aisles. The cupola, placed in the center of the edifice and rising to a height of one hundred and sixty-five feet, was reached by eight elevators, their shafts provided with galleries at various stages, from which a fine view was afforded of the remarkable exhibits in all directions.
THE TRANSPORTATION BUILDING.—The Transportation Building was unique among the great structures of the Columbian Exposition in that it was the single departure from a general rule, the contrast and the foil to all the others. It was distinct in its style of architecture, and alone was decorated exteriorly in colors. It was not of those buildings which won for the Exposition the title of “The White City.” The main building, located just west of the south end of the West Lagoon, was nine hundred and sixty feet in length by two hundred and fifty-six feet in breadth, and from this an enormous annex, a single story in height, extended westward to Stony Island Avenue. The annex covered an area of about nine acres, and the total area devoted to exhibits in the main building and annex combined was nearly twenty acres. The cost of the structure was about $500,000. Viewed from the lagoon or the highway to the west of that body of water, the Transportation Building afforded a charming frontage. In style it was a modified Romanesque. Its main entrance was a single, arch, enriched to an extraordinary degree with carvings and bas-reliefs, highly colored, and forming what became famous as “The Golden Doorway.” The interior was treated after the style of a Roman basilica, with a broad central nave and transept and aisles. The cupola, placed in the center of the edifice and rising to a height of one hundred and sixty-five feet, was reached by eight elevators, their shafts provided with galleries at various stages, from which a fine view was afforded of the remarkable exhibits in all directions.
Other Pages from PICTURESQUE WORLD’S FAIR.



